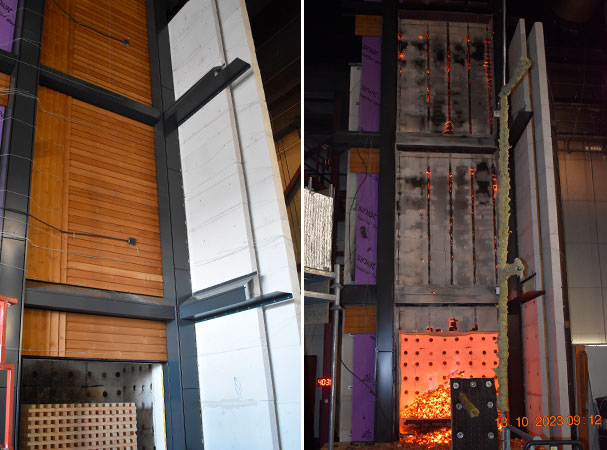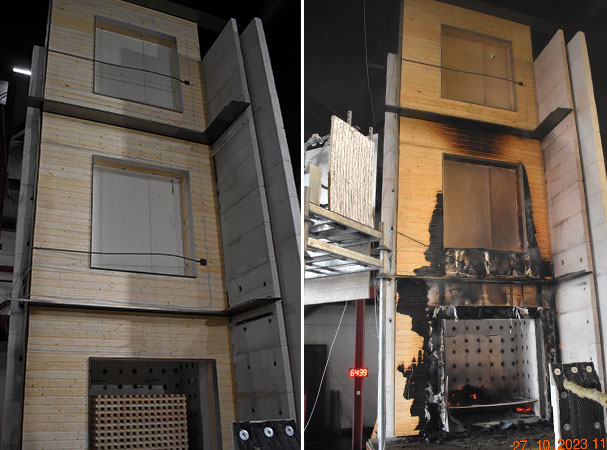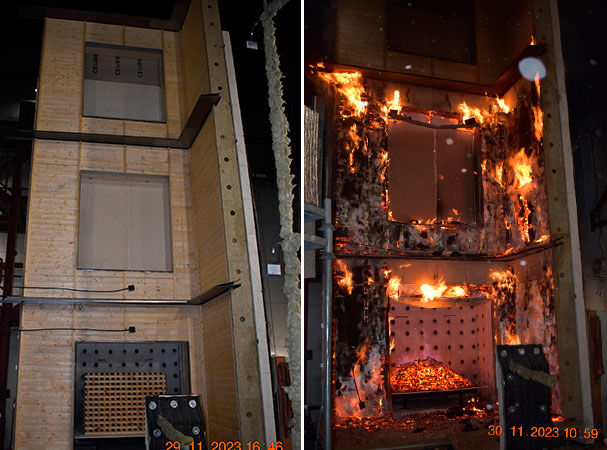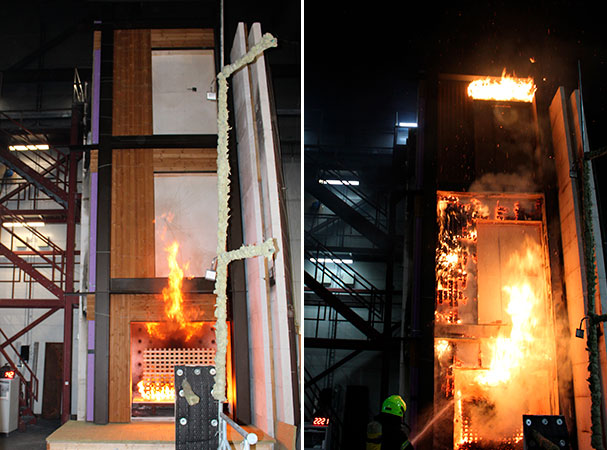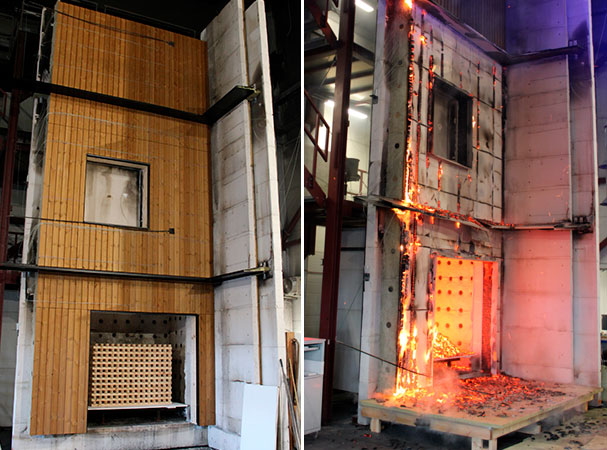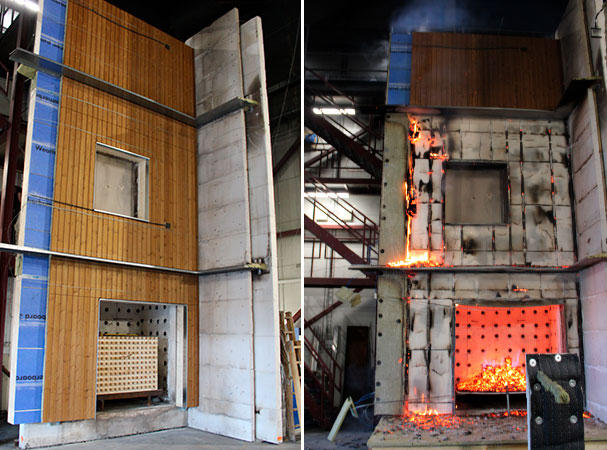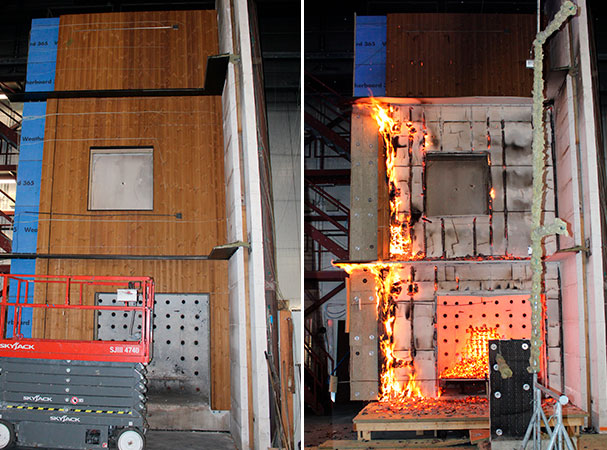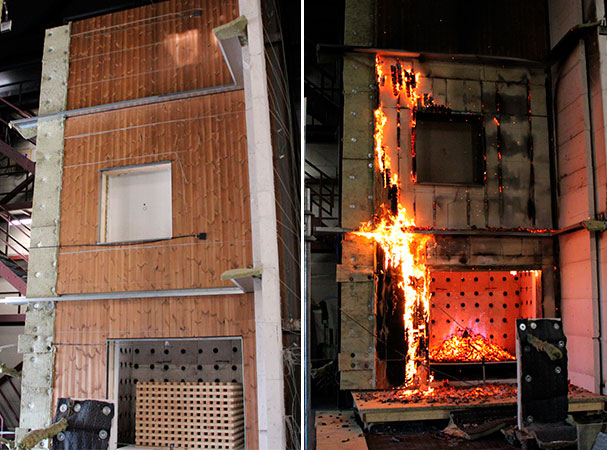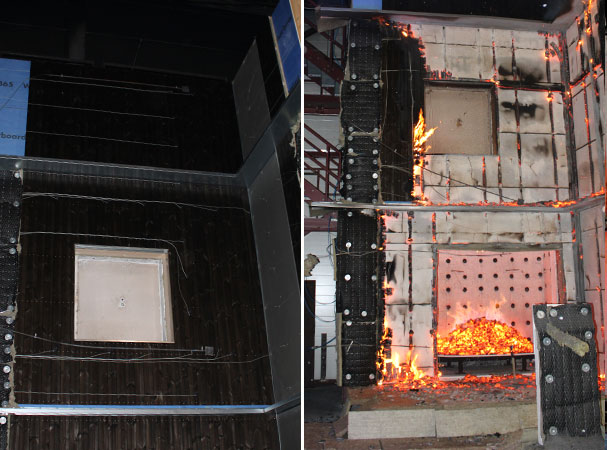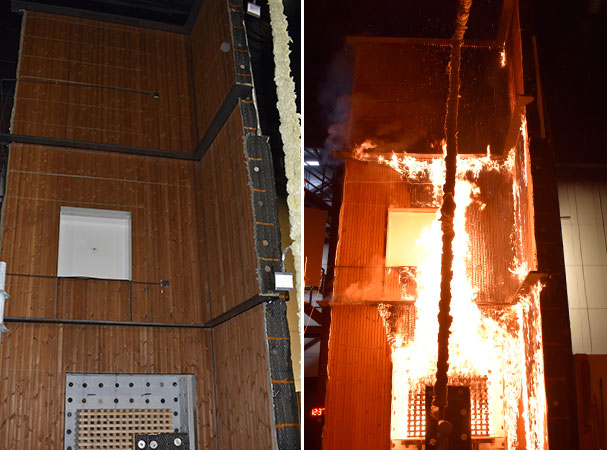
Construction of the test specimen:
- Pre-fabricated wood framed cassettes with 95 mm mineral wool insulation (Isover 34 Formstykker)
- Fibre cement boards 9 mm (Cembrit Windstopper Extreme)
- Two layers pressure impregnated formwork (forming 50 mm ventilation cavity)
- Vertical orientation 21 mm non-fire treated pine cladding (Moelven ThermoWood profil 581)
- 2 mm steel profile flame deflectors, extending 200 mm outside the cladding
- Window opening of 1200 × 1200 mm
- Construction also on the short wall
Vertical fire spread: 11 min
Horizontal fire spread: 10 min
Burning parts : 12 min
Falling parts(level 0): 12min
Click on the play button in the photo to watch a video from the fire test.
